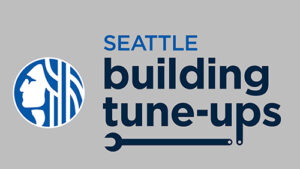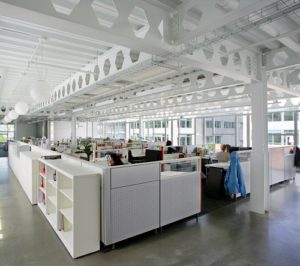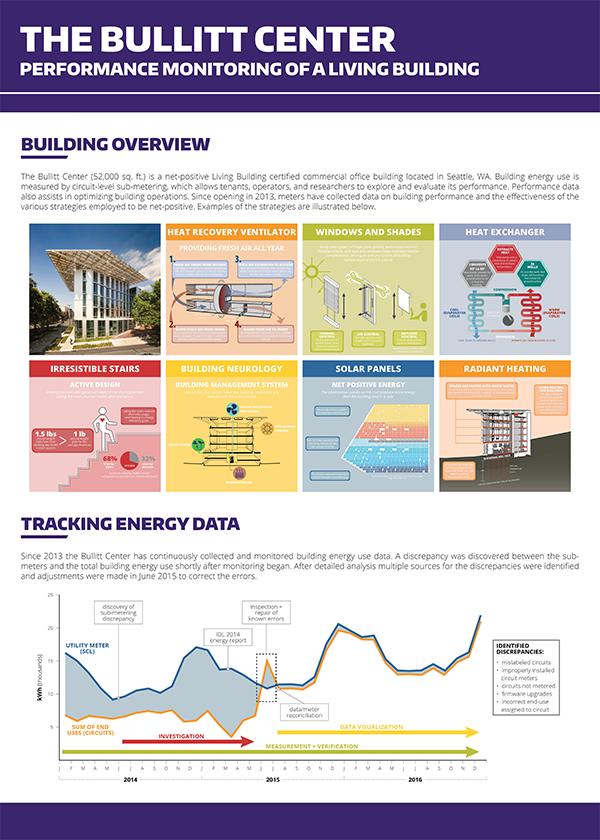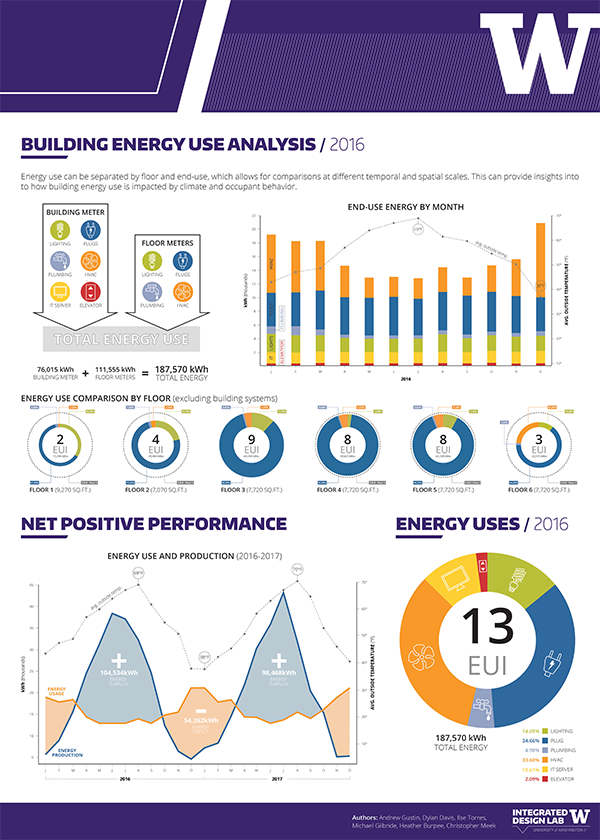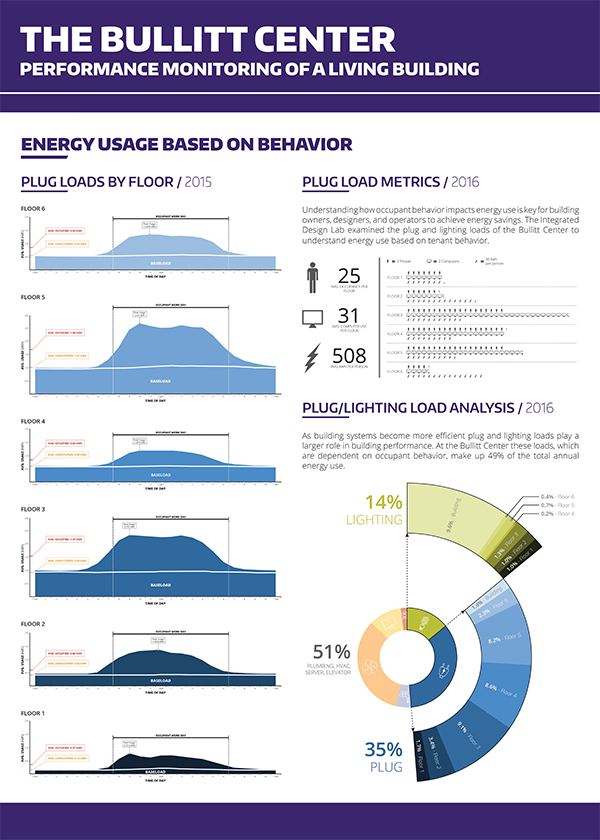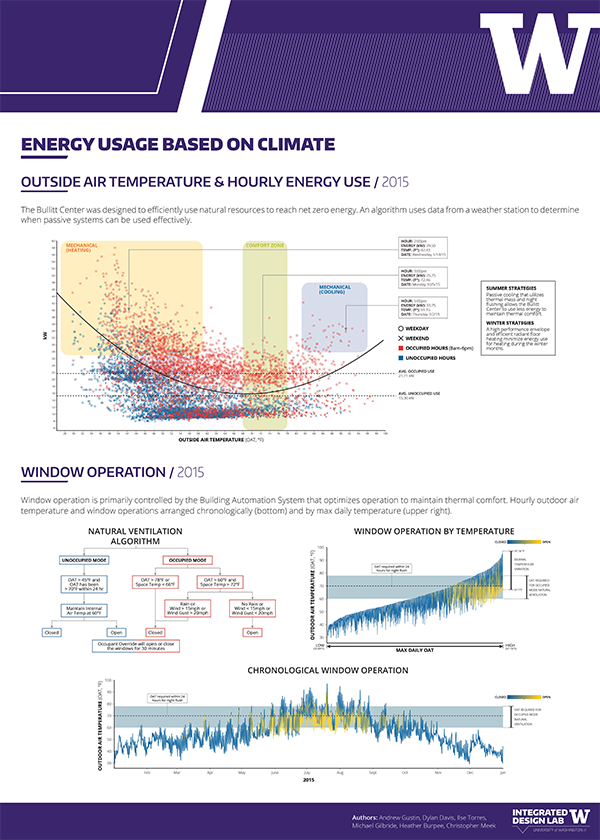The UW IDL was awarded a grant through the Bipartisan Infrastructure Law and the US Department of Energy in their Industrial Assessment Center (IAC) and Building Training and Assessment Centers (BTAC) Program to establish a new Pacific Northwest Building Training and Assessment Center (PNW BTAC).
The PNW BTAC will network existing higher-education programs and technical assistance resources for building assessments and student experiences that will help building owners accelerate the transformation of the Pacific Northwest building infrastructure to meet net zero emissions targets. Student experiences will be central to the PNW BTAC and will be structured to combine hands-on and virtual building audit training while creating technical roadmaps for regional building owners. Well-supported programs at each partner institution will create opportunities for non-traditional students, underrepresented groups, and Tribal members. It aims to fill two gaps in building performance improvements: a trained workforce, and access to benchmarking and strategic roadmaps for energy efficiency and decarbonization, especially in disadvantaged communities.
The PNW BTAC will leverage partnerships with South Seattle College,Northwest Indian College, Pacific Northwest National Lab (PNNL), and Washington State Department of Commerce. The PNW BTAC will provide services to Washington, Oregon, and California.

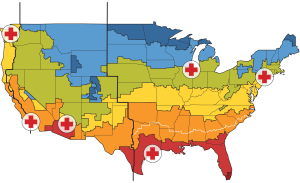
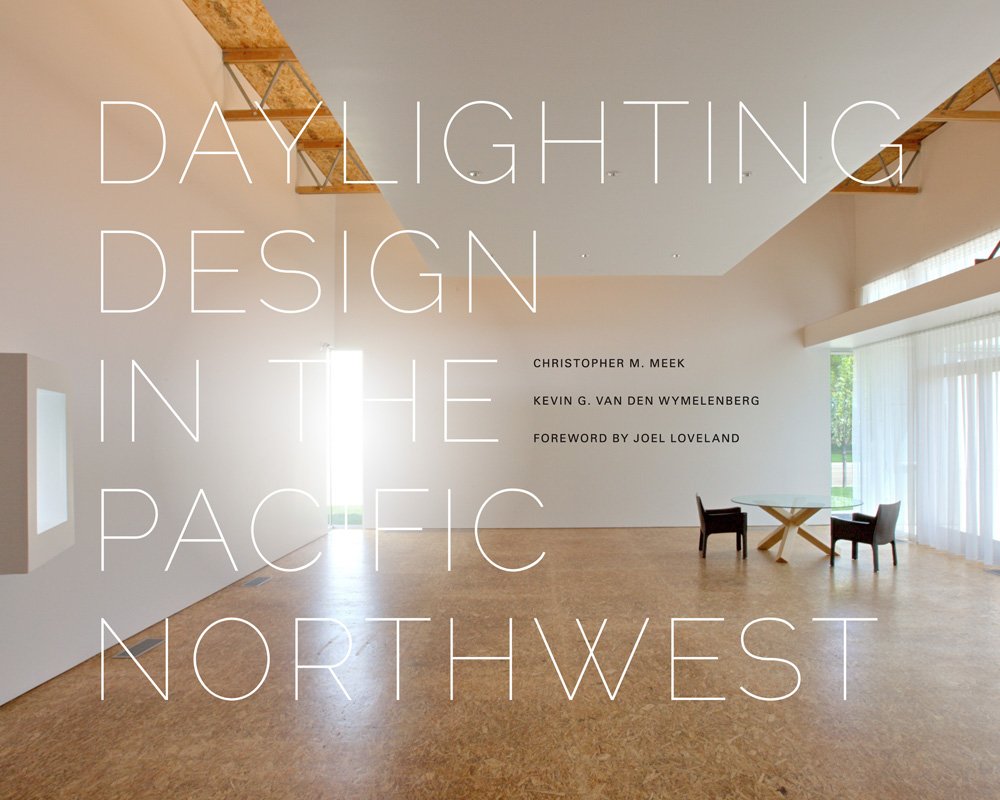 In addition to conserving energy, the use of daylight in architecture can be a powerful aesthetic tool. The effective employment of natural lighting is an important component of sustainable design, and some of the best work in this area comes from the Northwest. This practice-based book focuses on fourteen projects ranging from schools to community centers to office buildings to a garbage/recycling center.
In addition to conserving energy, the use of daylight in architecture can be a powerful aesthetic tool. The effective employment of natural lighting is an important component of sustainable design, and some of the best work in this area comes from the Northwest. This practice-based book focuses on fourteen projects ranging from schools to community centers to office buildings to a garbage/recycling center.