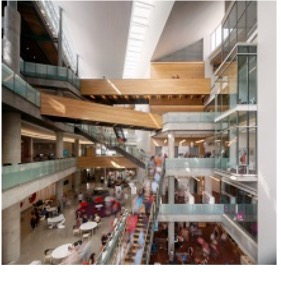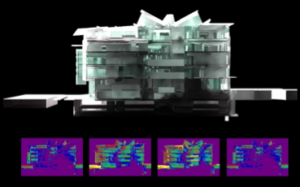Austin Central Library, Austin, Texas
Architect: Lake Flato Architects/Shepley Bulfinch
UW IDL’s Role: Daylighting Consultant
SYNOPSIS:
Overlooking Shoal Creek and Lady Bird Lake, the LEED Platinum Austin Central Library is a building shaped by light and designed to respond to the context of its place. Aspiring to be the most daylit public library in the nation, the heart of the building is the six-story atrium, which provides daylight for more than 80% of regularly occupied spaces. The unique rooftop butterfly garden and reading porches, inspired by Texans’ love for the outdoors, draw visitors to connect with nature. Serving as the western portal to downtown, the library is a technologically-rich, innovative community hub which establishes a culturally-sensitive, major civic presence and community gathering space in the heart of downtown.
UW IDL’s ROLE:
Prof. Meek worked in close partnership with the design team at Lake Flato Architects to achieve the “best daylight Library in the nation. Using a range of simulation methods from a 3/8th” = 1’-0” scale physical model to advanced Radiance simulations, Prof. Meek provided several interactive work sessions at each stage of project development around qualitative and quantitative aspects of the building volume, apertures, and shading systems. Using models to answer a series of actionable design questions, Prof. Meek brought a combination of creative daylighting design and composition, along with technical recommendations to ensure delivery of an unparalleled user experience of sunlight, daylight, and connections to the surrounding landscape.
“The atrium, the whole building in fact, has a dreamlike quality. The silvery sparkle and dynamic fluctuation of the well-diffused daylight has an almost material presence, as though it were calibrated by James Turrell.”

